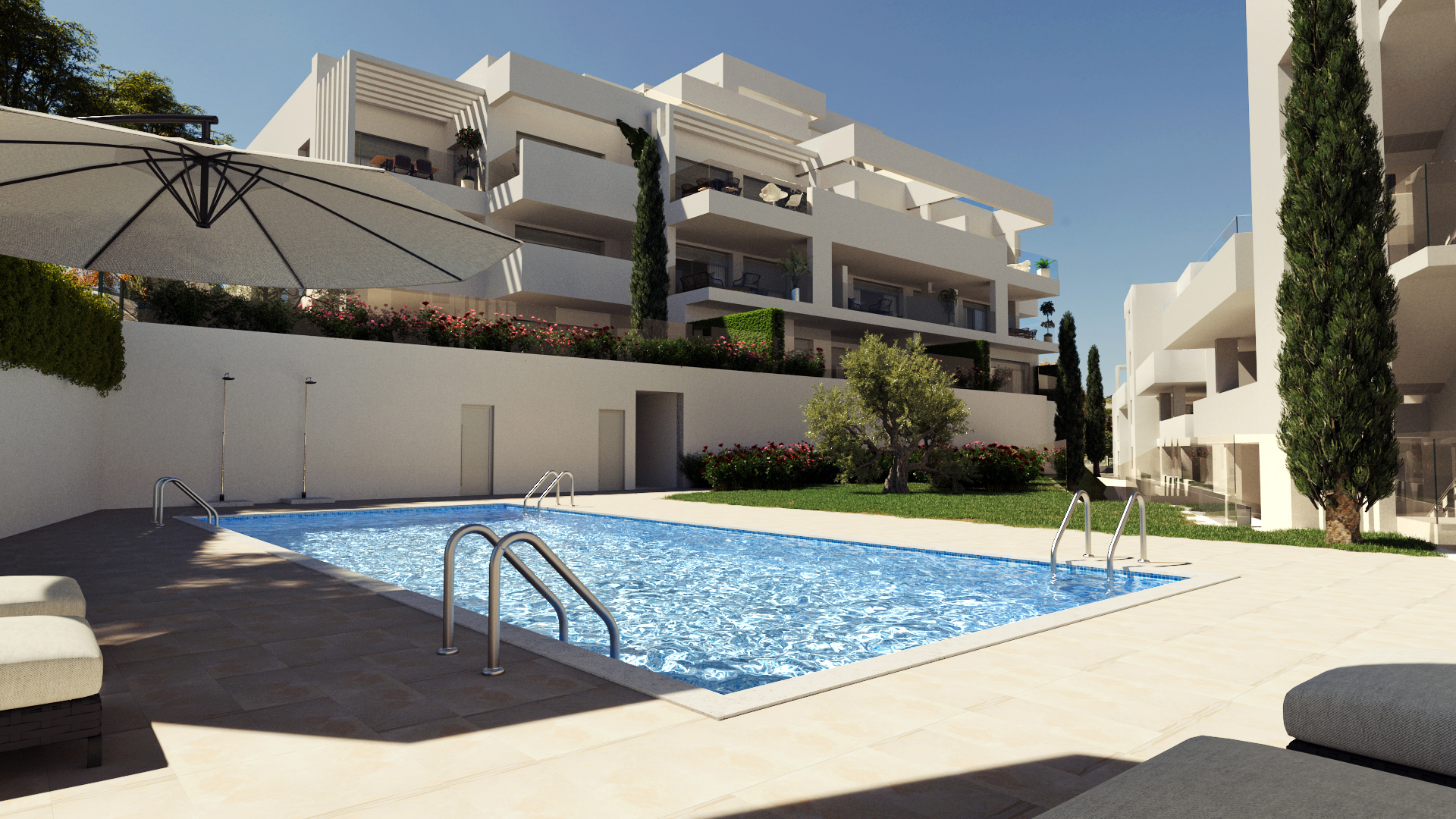Guadalcantara Golf San Pedro. Unfurnished 3 beds for long term lease 1.300€/moth.
Apartment in Guadalcantara Golf San Pedro. It is rented unfurnished.…
1,300€ mes
Juan Benítez, Estepona, Málaga, Andalucía, 29680, España
For Sale
187,000€ From

ID de la propiedad :
RH-5866-property
This is a new urban development in the urban expansion area of Estepona, on the sports areas and the Felipe VI auditorium. > It consists of 112 dwellings and their parking spaces and storage rooms. All the dwellings enjoy common areas, large terraces and common swimming pool. > Access to the residential complex is through several entrances equipped with video intercom and vehicle entry and exit barrier.
Environment
The development is in a privileged location, surrounded by sports and cultural areas, less than 3 km from the magnificent beaches of Estepona, between the golf courses of Valle Romano and El Paraíso. Access is quick and easy from the AP-7 motorway that make reaching the other municipalities of the Costa del Sol, Puerto Banús, Marbella, Mijas… simplicity itself. There is also easy access to the city of Málaga, where the train station and the Costa del Sol airport are located, allowing direct connections with the rest of Europe. > In the immediate surroundings, the owners of the AUDITORIUM Residential Complex will enjoy the abundant leisure, sports, assistance and commercial facilities that characterise the Costa del Sol, and its renowned tourist attractions, the beaches and golf courses that abound in this coastal area of Andalusia and southern Spain.
Layout of the dwellings
The building design has taken into account the slope of the plot, but making all the floors accessible, with a total of 3 floors plus the recessed attic. The garden floor has a large front area and the others have large covered and uncovered terraces design.
All the dwellings are oriented towards the best views and towards the gardens and those whose position in the building permit it overlook the sea on the horizon.
Foundations and structure
Reinforced concrete foundation dimensioned according to geotechnical study. Earth retained in urbanisation areas by stone walls or similar. > The structure is light beams with reinforced concrete pillars, calculated according to the Technical Building Code.
walls and roofing
Multi-layered façades with plain finish, air chamber, thermal insulation and internal lining. > Safety or metallic glass handrails, according to design. > Inverted roof with waterproofing layer and thermal insulation. Finished in gravel or anti-slip tile according to use.
Partitioning
Interior walls of laminated plasterboard on galvanized metallic structure with acoustic insulation > Dwellings separated by partition walls with acoustic insulation, finished in plasterboard on metal structure.
outside carpentry
Painted sliding and folding double-glazed aluminium windows. > Reinforced access door with painted internal steel plate, 3 anchor points and wide-angle peephole.
Common features
Lift accessible for people with reduced mobility, with capacity for six people. > Stair pavements and common areas in top-quality stoneware, with
Technical specifications
Vertical walls finished in vinyl paint. > Vehicle entrance door with remote control and key opening. > Plot perimeter fencing
interior carpentry
Plain white-painted doors and steel metal hardware. > Built-in wardrobes with sliding doors or folding doors according to design, with a finish similar to the room doors, lined internally with melamine finish, with hanging rail and luggage shelf.
Dwelling
Floors of dwelling of top-grade stoneware. > False ceiling of plasterboard according to needs for installations. > Smooth vinyl paint on walls and ceilings. > Porches/terraces have non-slip stoneware flooring.
Kitchen
Floors of dwelling of top-grade stoneware. > Vertical surfaces with ceramic tiling combined with plain paint > Ceiling with plain vinyl paint. > Designer kitchen with high-capacity upper and lower units. Worktop in compact material, with stainless steel sink installed under the worktop and chrome single-lever mixer tap. High-end appliances according to kitchen design. Bathrooms
Floors of dwelling of top-grade stoneware. > Vertical surfaces with ceramic tiling. Combined with plain paint > Ceiling with plain vinyl paint. > Top-quality sanitary ware. Washbasins on countertop or built into furniture with mirror, and acrylic shower trays or enamel bathtub, depending on the type of dwelling. > Single-lever designer mixer taps in chrome on sanitary ware.
electricity and telecommunications > In compliance with Low-Voltage Electrotechnical Regulations. > Top-quality electrical mechanisms. Television connections in kitchen and living room. > Communal antenna, RTV and satellite reception system. Telephone system and Lan Switch Network. Sockets in all living rooms. > automatic video intercom.
climate control and hot water > Fully installed, individual climate control system distributed through ducts and grilles in bedrooms and lounge. > Domestic Hot Water installation and electric storage heater. > Solar installation for preheating domestic hot water.
digital home
Home-automation system consisting of digital screen prepared for access control and technical alarms. The system can be expanded to enable other controls.
This quality report may be subject to changes for technical or legal reasons, provided that they do not significantly alter the specifications and do not reduce the quality of the materials. All data relating to the provisions of Royal Decree 515/89 of 21 April on the protection of consumers with regard to the information to be provided when buying, selling or renting homes is available to customers at the headquarters of QUABIT INMOBILIARIA, S.A. Development under construction.
Apartment in Guadalcantara Golf San Pedro. It is rented unfurnished.…
1,300€ mes
Casa adosada en San Pedro Alcántara a la venta, consta…
€ 451,000€